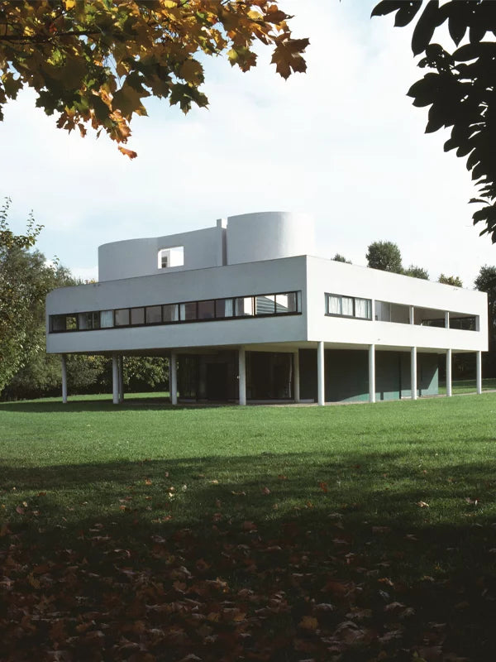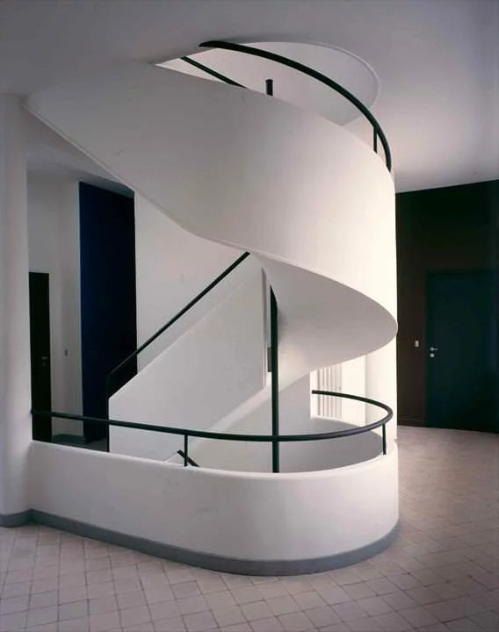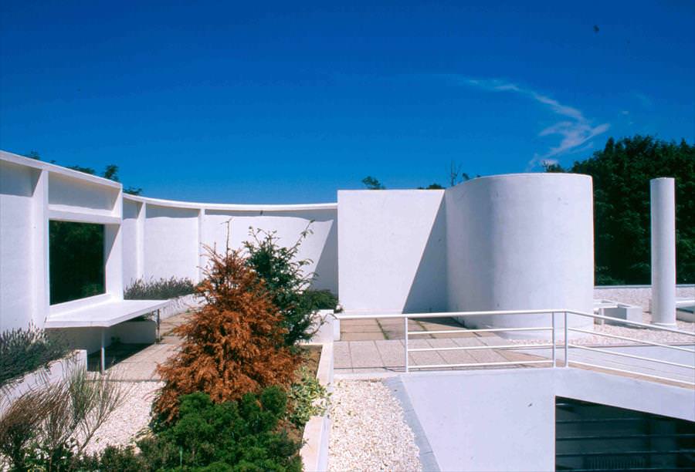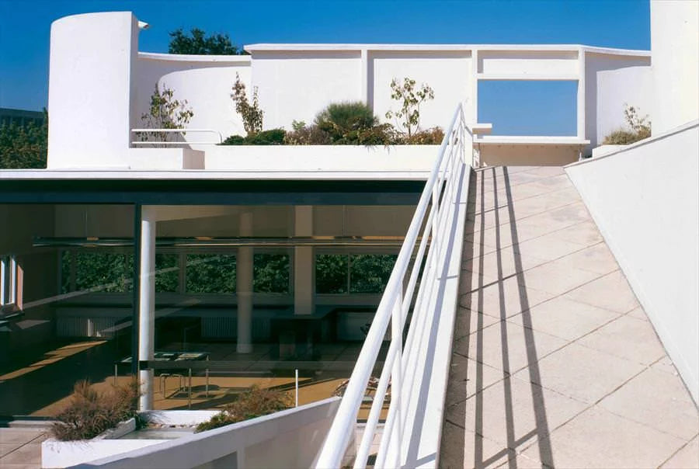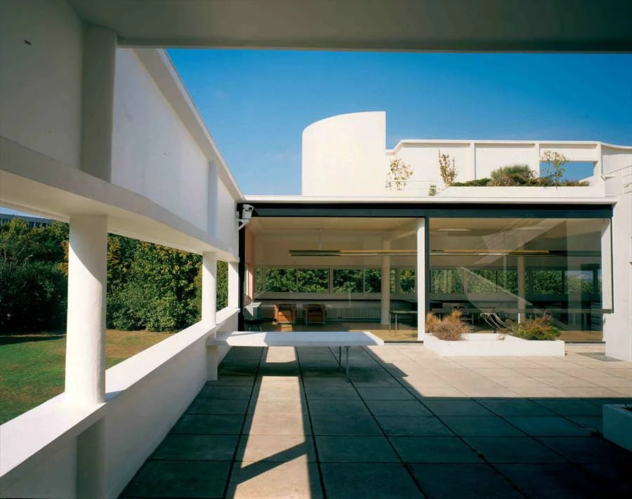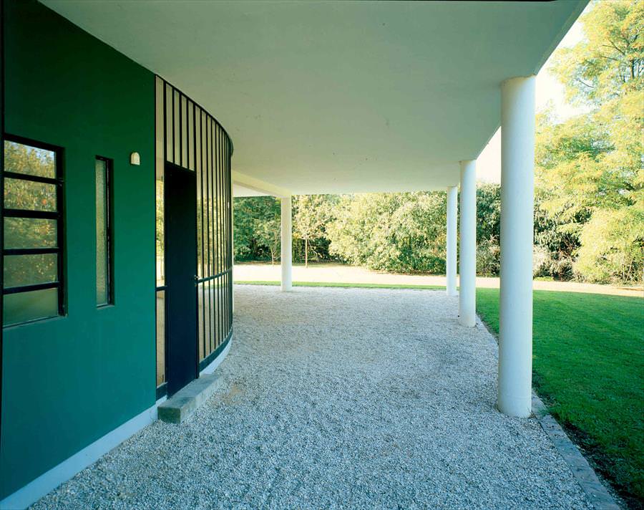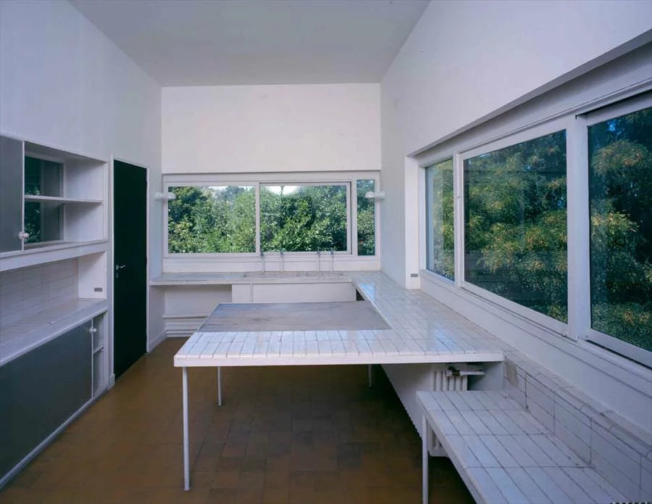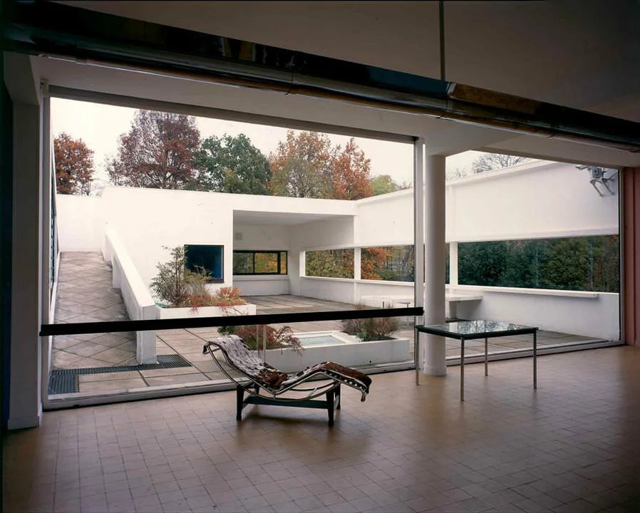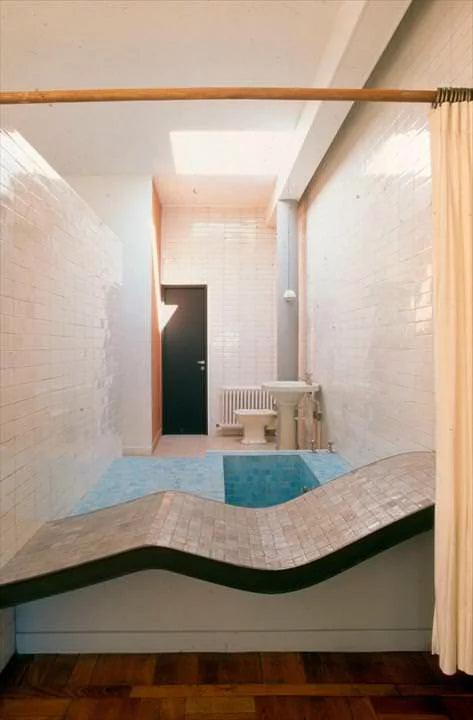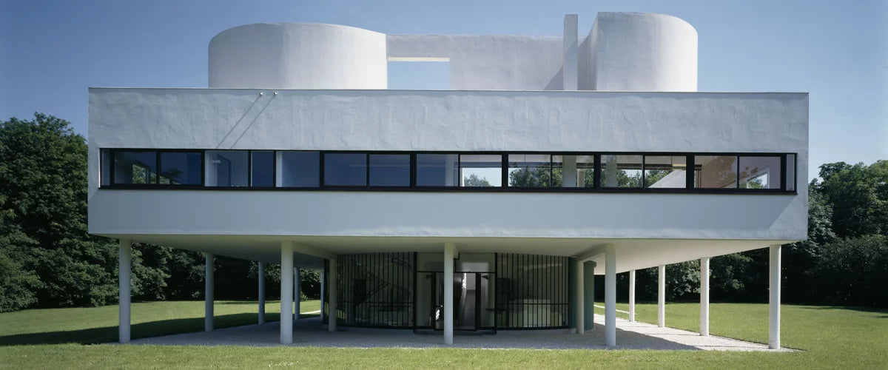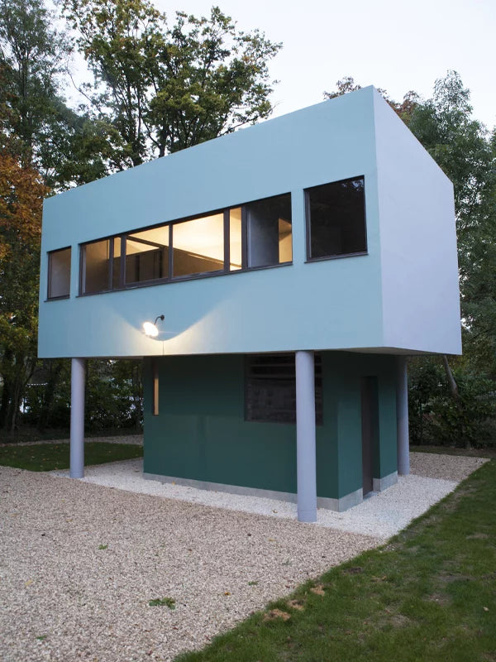LE CORBUSIER / 1931
VILLA SAVOYE
VILLA SAVOYE
Share
Villa Savoye, designed by the Swiss-French architect Le Corbusier, is a seminal piece of modernist architecture completed in 1931. Located in Poissy, a suburban town outside Paris, it is an iconic representation of Le Corbusier's "Five Points of Architecture," which radically redefined modern architectural principles in the 20th century.
Context & Site
Perched on a large plot of land surrounded by trees, Villa Savoye was conceived as a weekend retreat for the Savoye family. The villa is situated on an expansive grassy site, providing a stark contrast between the natural environment and the geometric precision of the house. Its location reflects Le Corbusier's belief in the importance of the relationship between architecture and nature, seeking to harmonize the built environment with its surroundings while also separating the structure from the ground using piloti.
Form & Function: Le Corbusier's Five Points of Architecture
Villa Savoye is a pure manifestation of Le Corbusier's Five Points of Architecture, which include:
- Pilotis (Support Columns): The building is raised off the ground by slender reinforced concrete columns, allowing the ground level to remain open and the villa to appear as if it is floating. Pilotis lifts the house away from the damp earth and gives it a sense of lightness and fluidity.
- Free Plan: The internal layout is not constrained by load-bearing walls, allowing for open, flexible spaces. Interior partitions can be arranged freely, granting the architect greater control over the spatial organization and ensuring the rooms can flow seamlessly.
- Free Façade: The external walls are independent of the structural supports, allowing Le Corbusier to design the façade as he pleased. The façades of Villa Savoye are clean and geometric, with ribbon windows spanning the width of the building, emphasizing horizontal lines.
- Horizontal Windows (Ribbon Windows): These long, continuous windows encircle the building, allowing abundant natural light to flood the interiors while offering panoramic views of the surrounding landscape. They also emphasize the design's horizontal nature, enhancing the building's visual effect as a streamlined, modern object.
- Flat Roof Terrace: Villa Savoye features a flat roof that doubles as a functional terrace instead of a traditional pitched roof. This rooftop garden represents a reintegration of nature within the house itself, another testament to Le Corbusier's modernist ideas.
Exterior Design
The villa's exterior is characterized by its minimalist, white, cubic form, which adheres to the principles of rationalism and functionalism. The clean lines and lack of ornamentation underscore Le Corbusier's belief in the purity of form and the integrity of materials. The villa's smooth, white façade creates a stark visual contrast against the lush green surroundings, with the simple geometry of the building standing in deliberate opposition to nature.
The main entrance is underneath the building, accessible via a covered driveway. A curved wall on the ground level hints at the movement and curvature found within the design, subtly breaking the rigid linearity of the structure.
Interior Layout & Circulation
The interior spaces of Villa Savoye are designed to emphasize spatial fluidity and lightness. Visitors enter through a glass-enclosed ground floor, with a ramp as the primary means of vertical circulation. Le Corbusier deliberately chose the ramp rather than a traditional staircase, creating a gradual transition between the floors and reinforcing the idea of fluid, continuous movement through space. A spiral staircase also provides an alternative method for moving between levels.
The first floor contains the main living areas, including the living room, dining room, kitchen, and bedrooms. The layout is open, with partitions and screens subtly defining the spaces rather than rigid walls. Large ribbon windows flood the interior with natural light and provide sweeping views of the surrounding landscape. Le Corbusier designed the furniture to be as minimalist and functional as the architecture itself, ensuring that nothing detracted from the overall harmony of the space.
One of the most unique features is the roof terrace, which offers an outdoor space with sculptural elements such as curved walls and planters that echo the flowing forms of the interior. The roof garden is meant to serve as a retreat where the inhabitants can relax and enjoy the view of the landscape, thus furthering the connection between indoor and outdoor spaces.
Materiality & Structure
Villa Savoye is constructed primarily from reinforced concrete, a material that Le Corbusier embraced for its strength and versatility. Concrete allowed for the creation of large, open spaces without the need for load-bearing walls or the slender pilotis that support the structure. The surfaces are finished with smooth white plaster, enhancing the sense of purity and abstraction.
While the aesthetic is minimalist and functional, the materials used reflect a modern approach to building technology. The reinforced concrete frame allows for innovation in structural design and flexibility in space planning.
Le Corbusier's Philosophy and Modernism
Villa Savoye exemplifies Le Corbusier's larger vision for modern architecture, in which form follows function and ornamentation is stripped away in favor of clarity and efficiency. His belief in the house as a "machine for living" is evident in how the villa's design caters to the lifestyle needs of its occupants while maintaining strict adherence to principles of geometry, order, and proportion.
In many ways, Villa Savoye represents a synthesis of modernist ideals, emphasizing rational design, functionalism, and harmony with nature. The villa's design broke from traditional architectural forms, instead offering a bold, new approach that would influence generations of architects to come.
Conclusion
Villa Savoye is widely regarded as a pivotal example of modernist architecture, embodying Le Corbusier's "Five Points of Architecture" and illustrating his approach to residential design. The structure, emphasizing pilotis, free plan, ribbon windows, free façade, and rooftop garden, exemplifies the application of modern construction techniques, such as reinforced concrete, to achieve spatial openness and functional design. The villa's minimalist, geometric aesthetic and integration of natural light and outdoor space underscores its innovative contribution to 20th-century architecture. Today, Villa Savoye stands as an influential model of architectural innovation, reflective of the broader shift toward modernism in design.
Photos from fondationlecorbusier.fr
