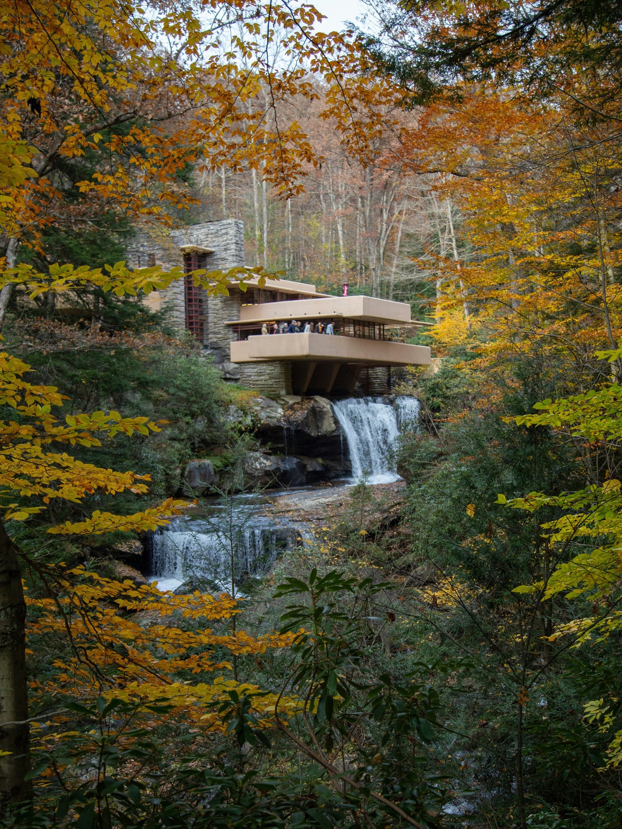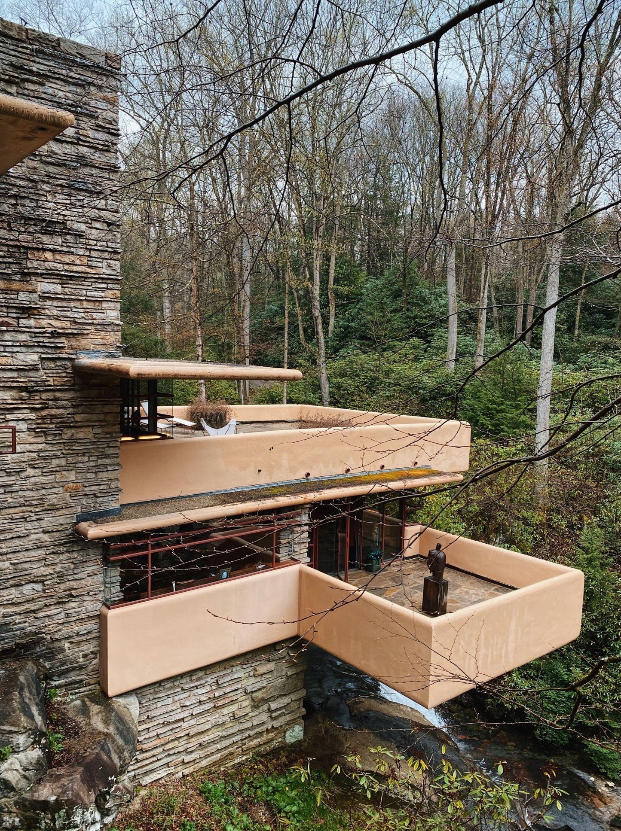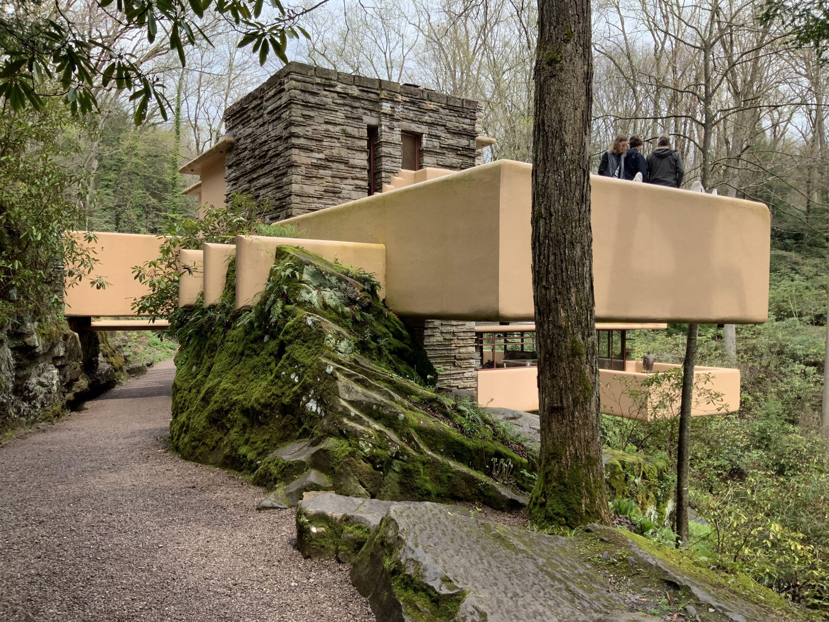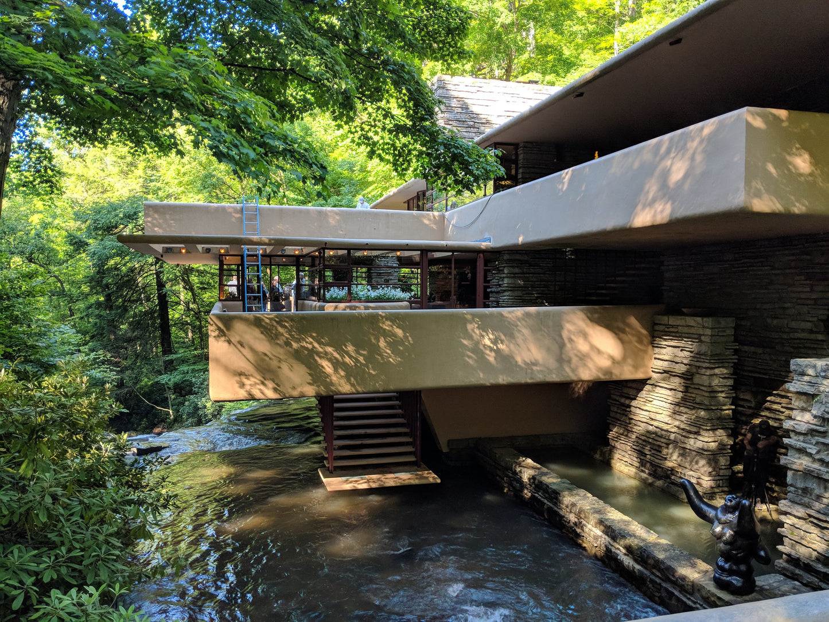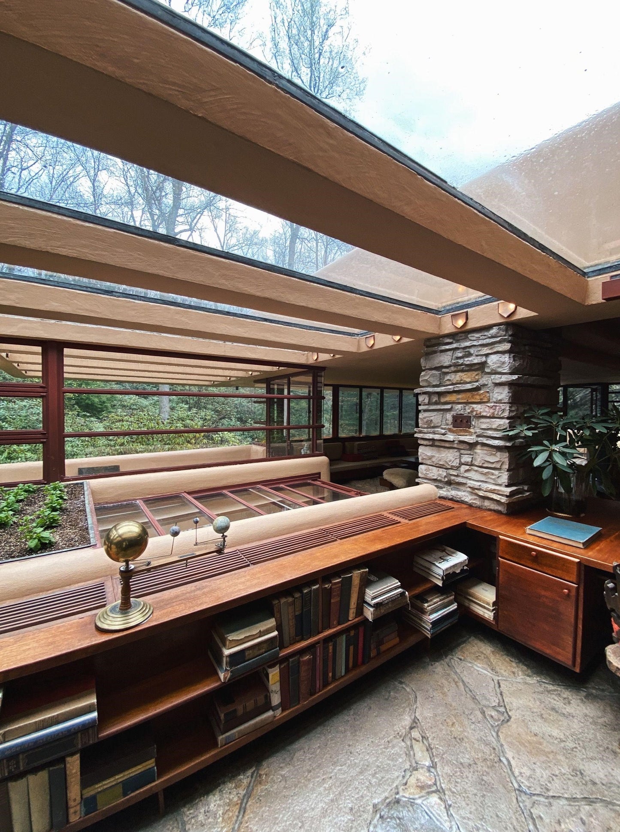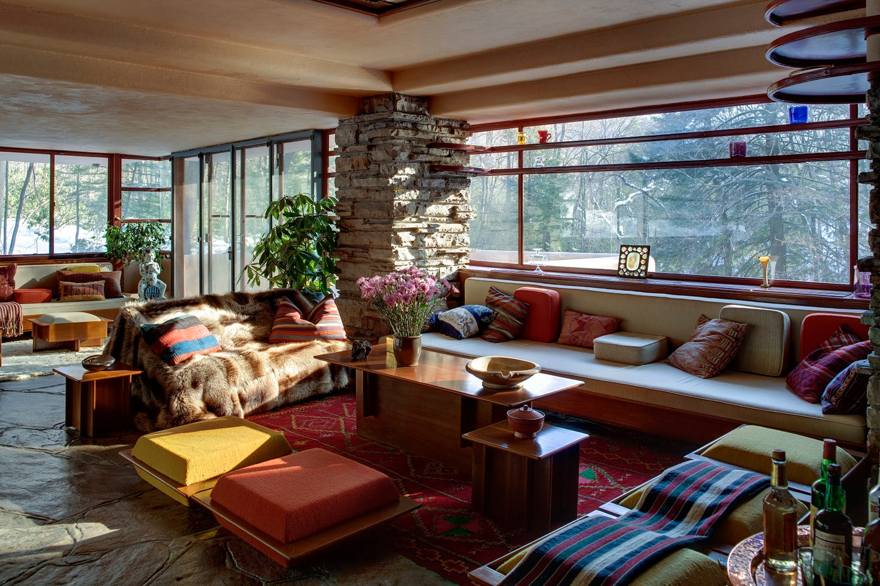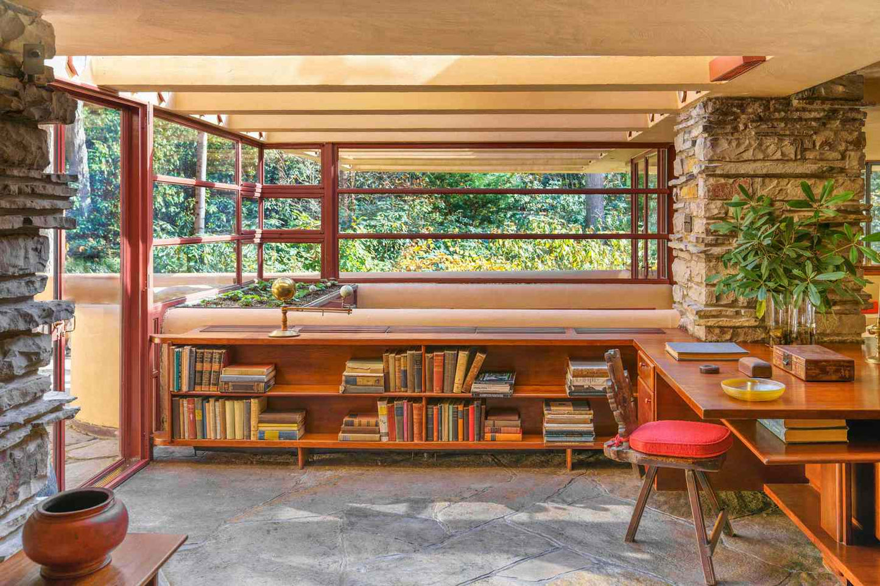FRANK LLOYD WRIGHT / 1935
FALLINGWATER
FALLINGWATER
Share
Fallingwater House was designed by American architect Frank Lloyd Wright in 1935. Located in the lush, forested landscape of Mill Run, Pennsylvania, it was commissioned by Edgar J. Kaufmann, a Pittsburgh businessman, as a weekend retreat for his family.
Wright's design for Fallingwater is a stunning example of his organic architecture philosophy, which sought to create harmony between the built environment and the natural world. The house is famously cantilevered over Bear Run, a small river with cascading waterfalls, from which the residence takes its name. Instead of merely positioning the house to view the waterfall, Wright boldly integrated the home into the landscape so that the waterfall flows beneath it, making the natural surroundings an inseparable part of the living experience.
Key Architectural Features
- Cantilevered Terraces: The most striking feature of Fallingwater is its cantilevered design. Broad, horizontal concrete terraces extend outward from the house, creating a sense of weightlessness and movement. These terraces appear to float over the waterfall, echoing the layered rock formations of the surrounding landscape.
- Use of Local Materials: Wright's commitment to blending architecture with nature is reflected in his use of locally sourced materials. The house's stone walls are made from native sandstone and quarried on-site, which ties the building visually and physically to the earth. Additionally, the concrete used for the terraces has a light ochre hue, blending seamlessly with the autumnal colors of the forest.
- Open Floor Plan: The interior of Fallingwater is characterized by open spaces, fluid movement between rooms, and minimal use of interior walls. Wright designed the layout to maximize the feeling of being enveloped by nature. Floor-to-ceiling glass windows provide uninterrupted views of the surrounding trees, river, and sky, and blur the boundary between the indoors and outdoors.
- Integration of Water: One of the most unique aspects of the home is its relationship with water. The sound of the waterfall permeates the house, creating a tranquil atmosphere. The house also features steps that lead directly from the living room down to the stream below, allowing the Kaufmann family to directly engage with the water.
- Natural Light and Views: Large, horizontal bands of windows—some of which wrap around corners—provide sweeping views of the forest and allow natural light to flood the rooms. The house is oriented to offer a variety of perspectives, from intimate close-ups of the surrounding nature to expansive views of the forest and beyond.
- Modular Grid: Wright used a modular grid of 4-foot squares in the design of Fallingwater. This grid dictated not only the proportions of the rooms but also the layout of windows, furnishings, and built-in elements, contributing to the harmony and coherence of the design.
- Fireplace as a Focal Point: In typical Wright fashion, the fireplace is the heart of the home. In Fallingwater, the hearth is constructed from stones taken from the riverbed, further reinforcing the integration of the house with the natural landscape.
- Minimalist Furnishings: Wright designed much of the furniture in Fallingwater, opting for simple, low-profile pieces that do not distract from the surrounding nature. Built-in shelves and seating further contribute to the minimalist, clutter-free aesthetic.
Environmental Harmony
Fallingwater epitomizes Wright's belief in designing buildings in tune with their environments. The house not only sits on top of the waterfall but also incorporates other natural elements, such as boulders and rock outcroppings that were left in place and made part of the design. The building's flat roofs and terraces reflect the horizontal planes of the nearby hills, and its earthy tones blend seamlessly into the surrounding forest.
Cultural Impact
Since its completion in 1939, Fallingwater has been celebrated as one of the greatest architectural achievements of the 20th century. It is a National Historic Landmark and a UNESCO World Heritage Site. The house is lauded for its revolutionary use of cantilevers, its profound connection to nature, and its masterful integration of structure and setting, inspiring a new wave of architectural appreciation and design.
Wright's Fallingwater remains an enduring symbol of his vision of an organic architecture that harmonizes the built environment with the natural world. Its legacy continues to inspire architects and designers globally, serving as a testament to the power of design and the beauty of nature.
Photos from Martin Haobam via unsplash.com, fallingwater.org, archdaily.com, and jstor.org
