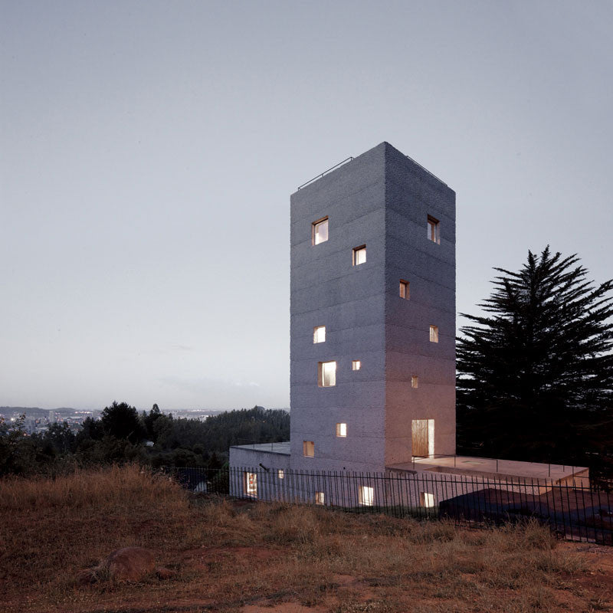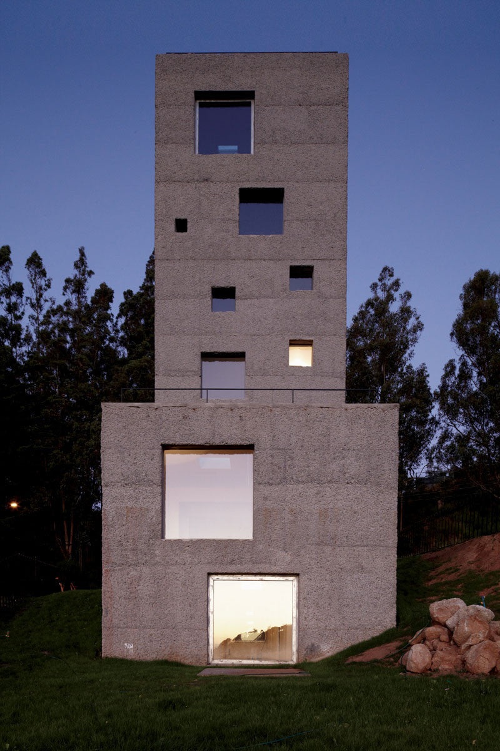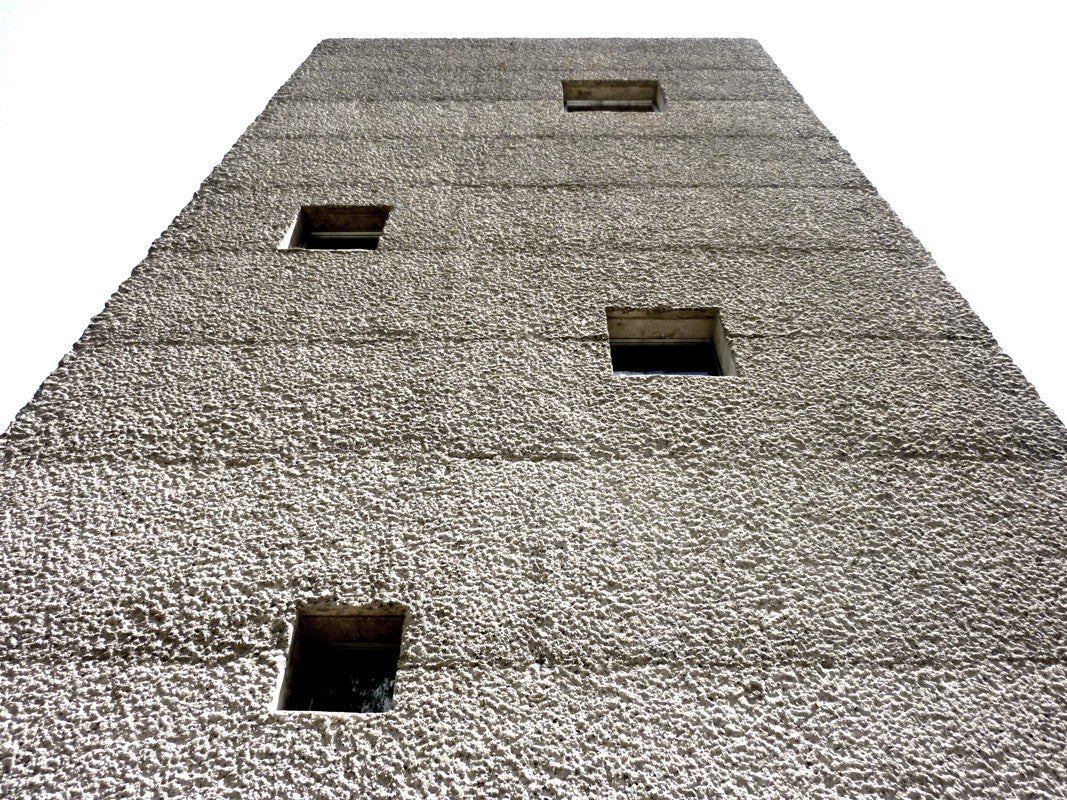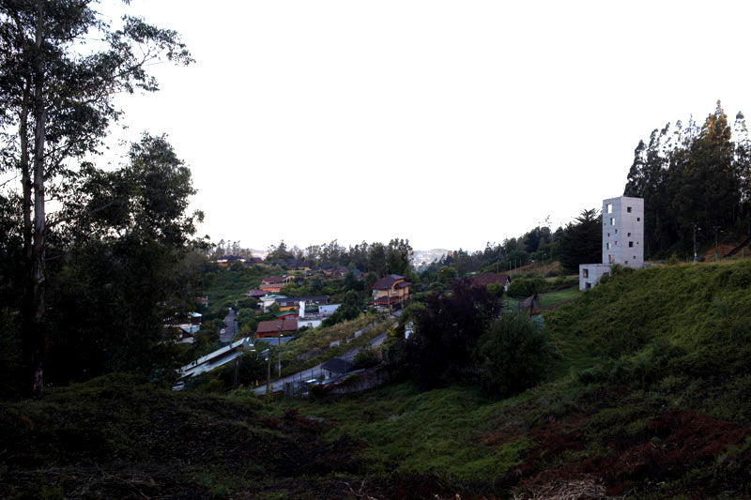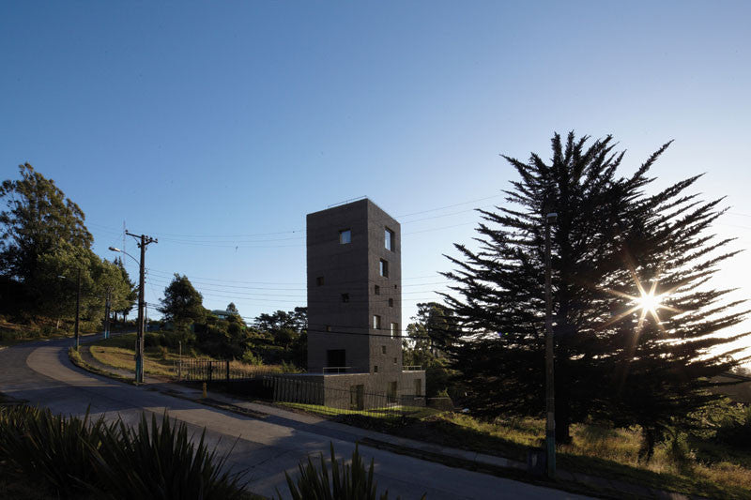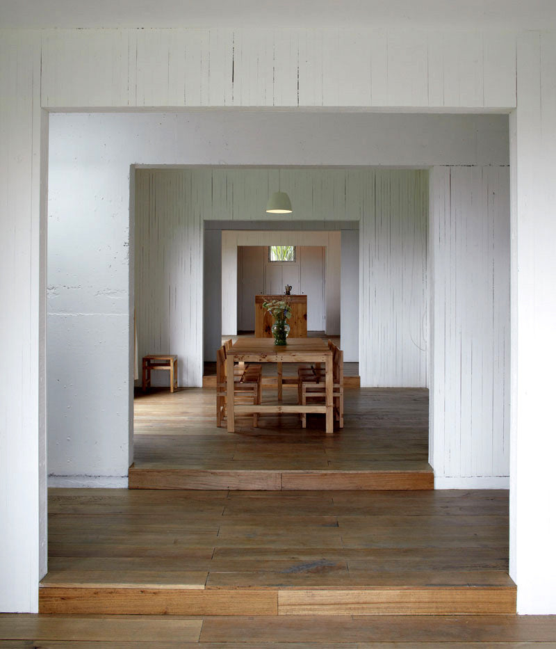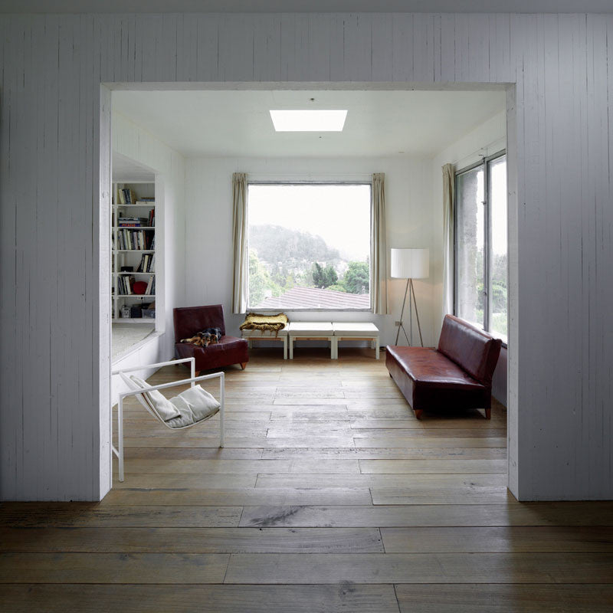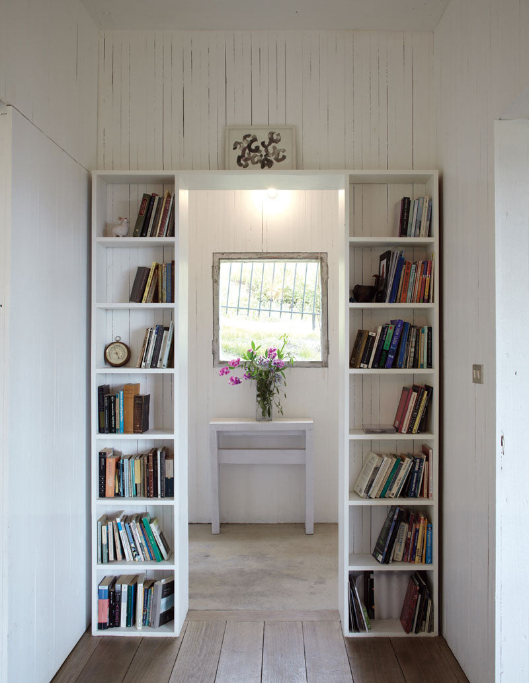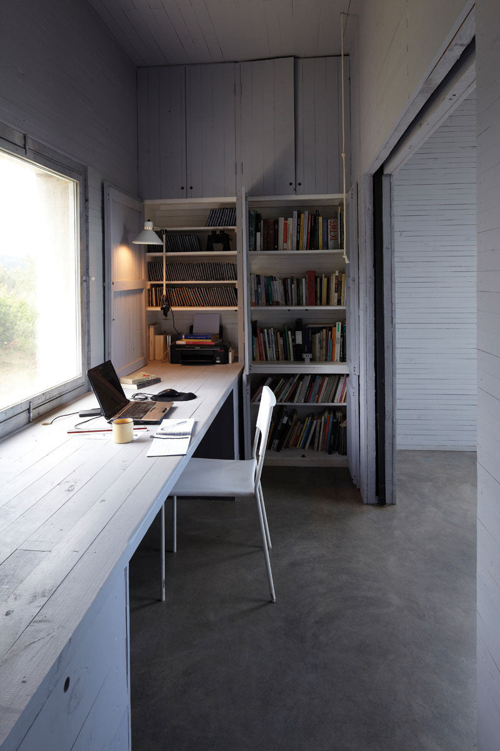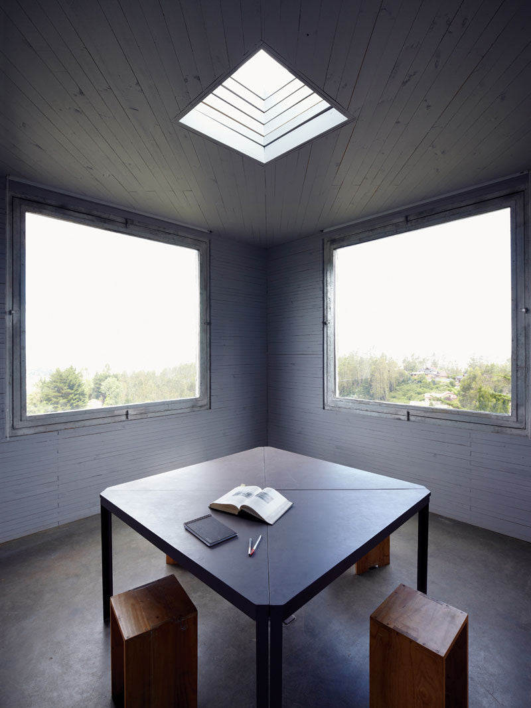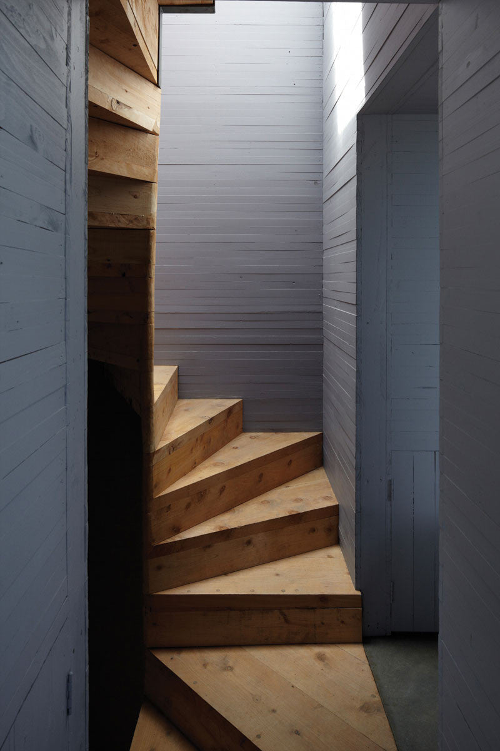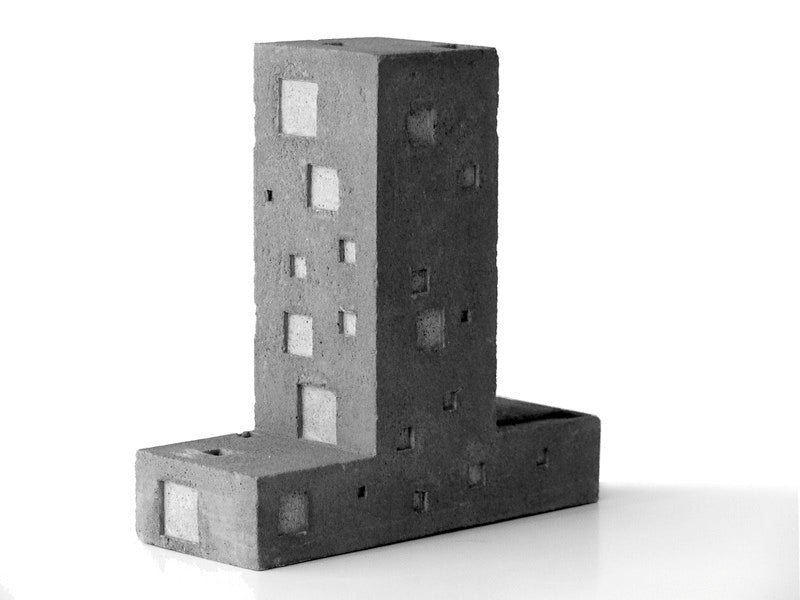PEZO VON ELLRICHSHAUSEN / 2010
CIEN HOUSE
CIEN HOUSE
Share
The Cien House by Pezo von Ellrichshausen, located in San Pedro de la Paz, Chile, exemplifies the firm's distinct architectural language, blending geometric purity, symmetry, and an almost monumental aesthetic. The house was completed in 2010 and designed as a summer residence for a family on a sloping site near the ocean.
General Layout & Design Approach
The Cien House is a square, two-story volume emphasizing symmetry and repetition, a common trait in Pezo von Ellrichshausen's work. Its design relies heavily on geometric clarity, with a grid system underlying the entire structure, both vertically and horizontally. This gives the house a sense of coherence and consistency, creating rhythm by arranging spaces and structural elements.
The house's footprint measures 10 by 10 meters and comprises nine equal-sized grid sections. These modular sections form the basis of the design and are used to create a central atrium surrounded by living and service spaces. The central space is double-height and open, acting as the heart of the house, while the perimeter areas house more intimate, functional rooms such as bedrooms, bathrooms, and storage spaces.
Façade & Exterior
The exterior of the Cien House is characterized by its stark materiality. The house is constructed with raw, untreated concrete, which gives it a sculptural presence. A series of square openings consistent with the internal grid punctuate the concrete façade. These openings serve as windows and doorways but also create a play of solid and void that enhances the minimalist, brutalist aesthetic of the house.
The symmetrical arrangement of windows across all sides of the house allows for ample natural light, creating a solid connection between the interior and exterior. The large square windows not only frame the surrounding landscape but also align with the building's rigorous grid structure.
Interior Space
Internally, the house offers a spatial experience centered around the double-height central atrium. This space serves as a void that visually connects both floors, and it can be seen as a "piazza" or a communal hub where family activities are centered. The upper level has a mezzanine surrounding this central void, allowing views across the interior spaces and the landscape beyond.
The raw concrete used in the exterior continues inside, reinforcing the sense of material continuity. The interior walls and floors are left exposed, with little ornamentation. This minimalist aesthetic focuses attention on the geometry of the space rather than on decorative elements. The austere quality of the concrete is softened by the natural light streaming in through the large windows, which also offer panoramic views of the surrounding landscape.
Structure & Circulation
Circulation within the house is linear and straightforward, with spaces on the ground floor around the central atrium. A single staircase provides access to the upper mezzanine level, from which each private room can be accessed. The upper floor is slightly recessed from the exterior walls, which creates a narrow corridor or walkway around the perimeter of the building, further reinforcing the sense of openness within the house.
Relationship to the Landscape
The house's orientation and placement on the site take full advantage of the sloping terrain and the surrounding natural scenery. Residents enjoy expansive views of the nearby forest, hills, and sea from the upper levels. The house's openness to its environment is intentional, creating a dialogue between the built and natural elements. Despite its geometric rigor and strong material presence, the house feels light and porous due to the strategic placement of windows and the central void.
Architectural Themes
- Geometric Rigidity: The house is strictly organized according to a modular grid, giving it a sense of order and balance. This theme of geometric clarity is central to the architects' broader body of work, which often emphasizes repetition, symmetry, and modularity.
- Materiality: Using raw concrete gives the house a monolithic and monumental appearance. The choice of material also speaks to the architects' interest in expressing the inherent qualities of construction materials.
- Transparency and Light: The relationship between solid and void, light and shadow, is explored through the symmetrical arrangement of windows and openings. Natural light is allowed to penetrate deep into the house, creating a dynamic interplay between light and the raw concrete surfaces.
Conclusion
The design achieves spatial efficiency and openness through the symmetrical arrangement of large square openings, optimizing natural light penetration and visual connectivity with the surrounding landscape. The interplay between solid and void, combined with the continuous use of concrete, underscores the project's structural logic. The careful alignment of form, material, and spatial organization results in a house prioritizing functional and environmental integration, demonstrating a precise, objective approach to architectural composition.
Photos by Cristobal Palma for archdaily.com
















