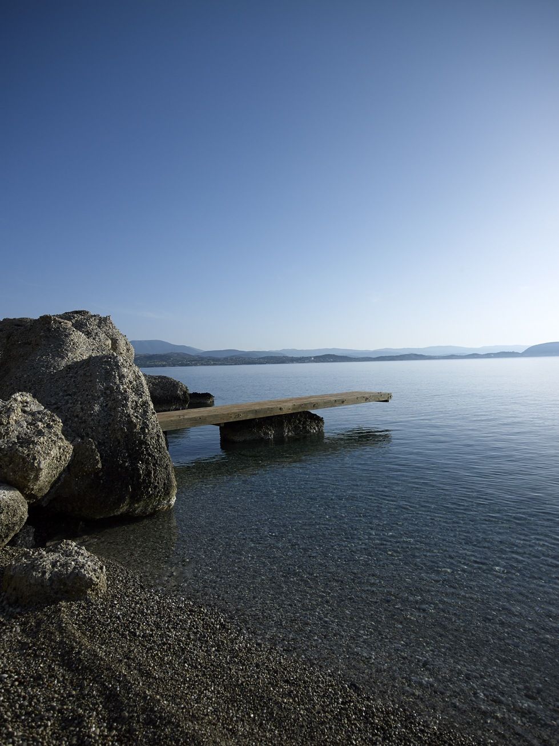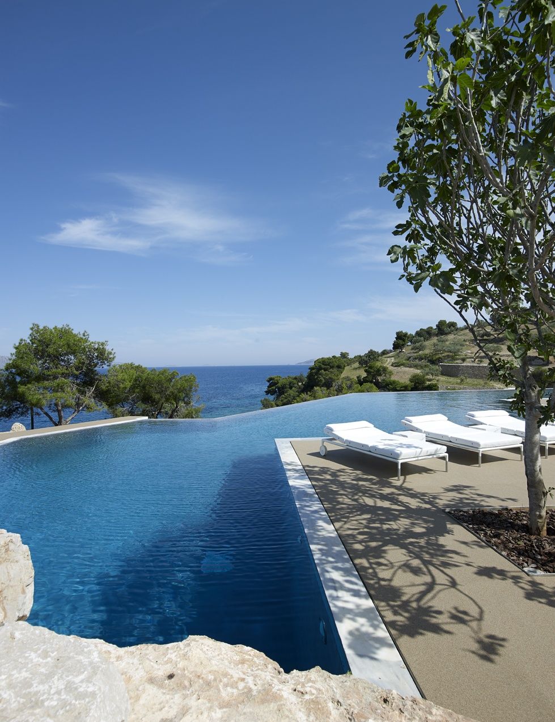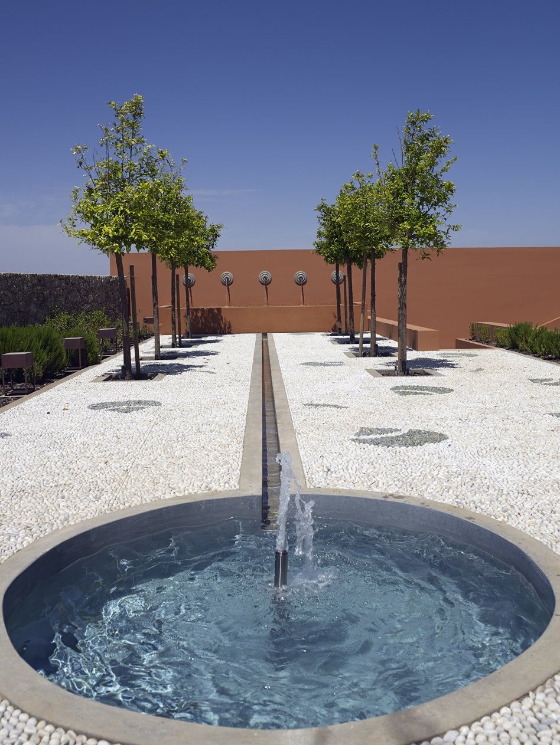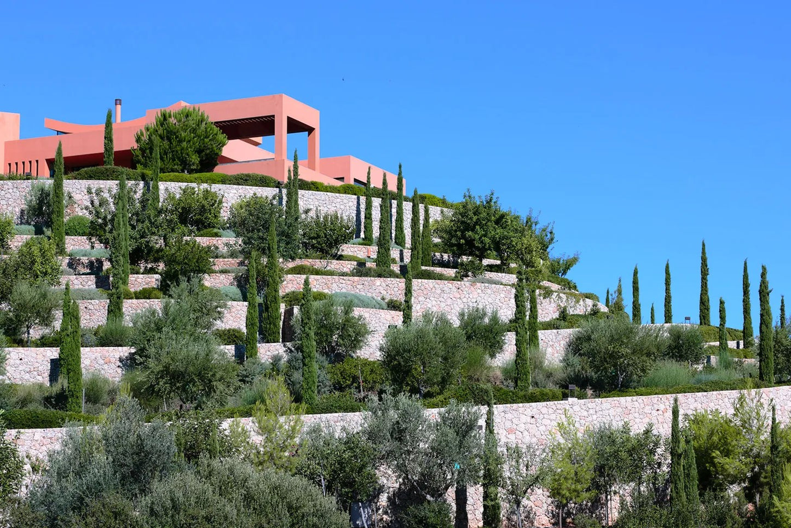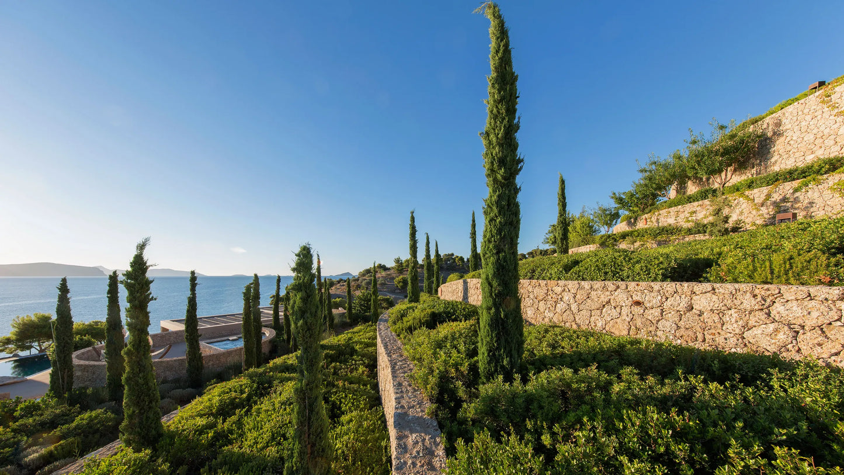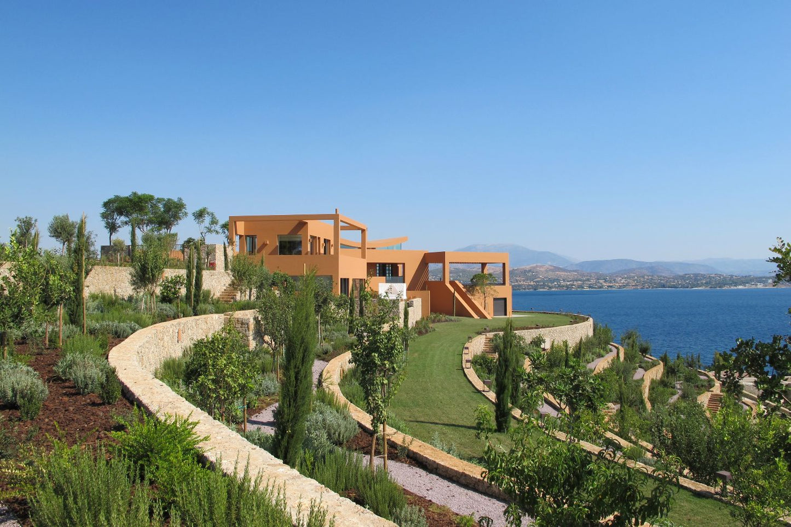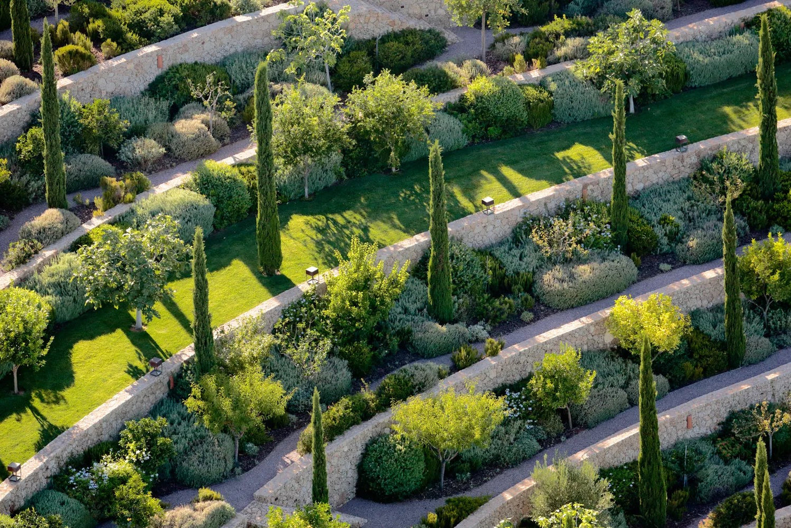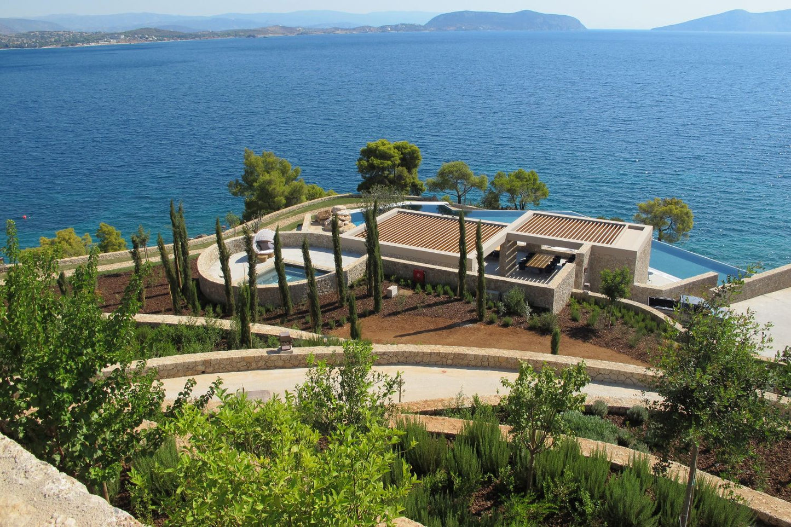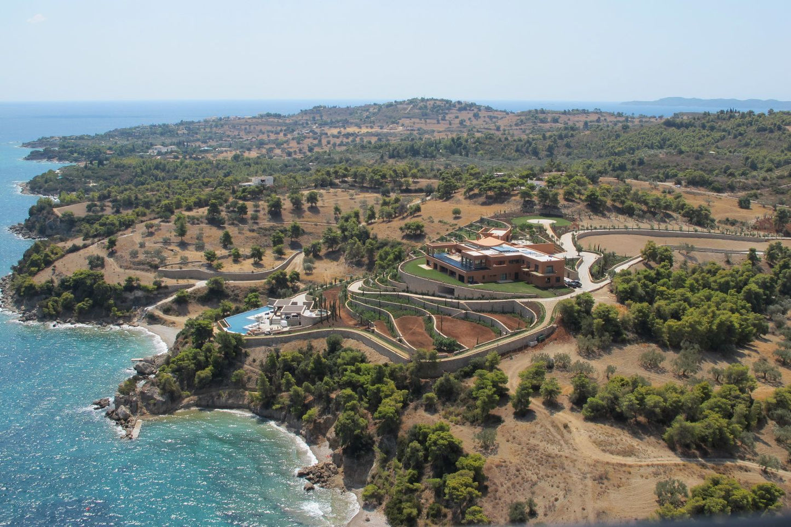FERNANDO CARUNCHO / 2012
CASA DEL AGUA
CASA DEL AGUA
Share
Casa del Agua, designed by landscape architect Fernando Caruncho, is an estate located near Porto Heli in Greece. The project showcases Caruncho's signature integration of landscape and architecture as he merges geometric forms with natural elements. Collaborating with the late Mexican architect Ricardo Legorreta, Caruncho developed a serene, classical environment that reflects the ancient Greek landscape while embodying a modern aesthetic.
General Layout
The estate is positioned on a hill, with a layout reminiscent of an acropolis. Caruncho arranged outward stone walls, defining the estate's terraced garden. These terraces incorporate Mediterranean plantings such as cypresses, pomegranates, figs, olives, and a wheat field. Long, curved paths paved with rocks from the site, and wind throughout the property allow visitors to explore the vast landscape, which blends agricultural and decorative elements. The house is geometric, featuring block-like structures that alternate between enclosed spaces and open-air sections, further emphasizing its dialogue with the surrounding natural environment.
Materials
The materials used in Casa del Agua highlight the site's natural and historical influences. The estate features stone and rock elements, many of which were sourced from excavation. These materials are practical and help integrate the estate into its surroundings, as stone walls and paths seem to emerge organically from the landscape. Grape ivy drapes over these stone structures, softening the rigid geometry with natural greenery. The plantings—rosemary, lavender, olive trees, and others—add texture and fragrance to the space, enhancing the sensory experience.
Sustainability & Innovation
Casa del Agua balances traditional Mediterranean farming practices with contemporary design approaches. The terraced gardens echo ancient agricultural techniques, such as olive trees and wheat fields cultivated in the region for centuries. Caruncho's emphasis on local plant species, including drought-tolerant ones like lavender and rosemary, highlights a commitment to environmental sustainability. The estate's integration of water conservation strategies, including natural irrigation patterns and minimal water-reliant plants, demonstrates a sophisticated understanding of the local ecosystem.
Conclusion
The design reflects a deep respect for the local environment and historical context while incorporating modern geometric forms. Natural materials such as stone from the site, combined with sustainable landscaping practices, create a functional yet aesthetically pleasing space. Caruncho's approach to light, geometry, and space is evident throughout the estate, showcasing a disciplined yet harmonious relationship between structure and nature.
Photos from architecturaldigest.com, galeriemagazine.com, and legorreta.mx

